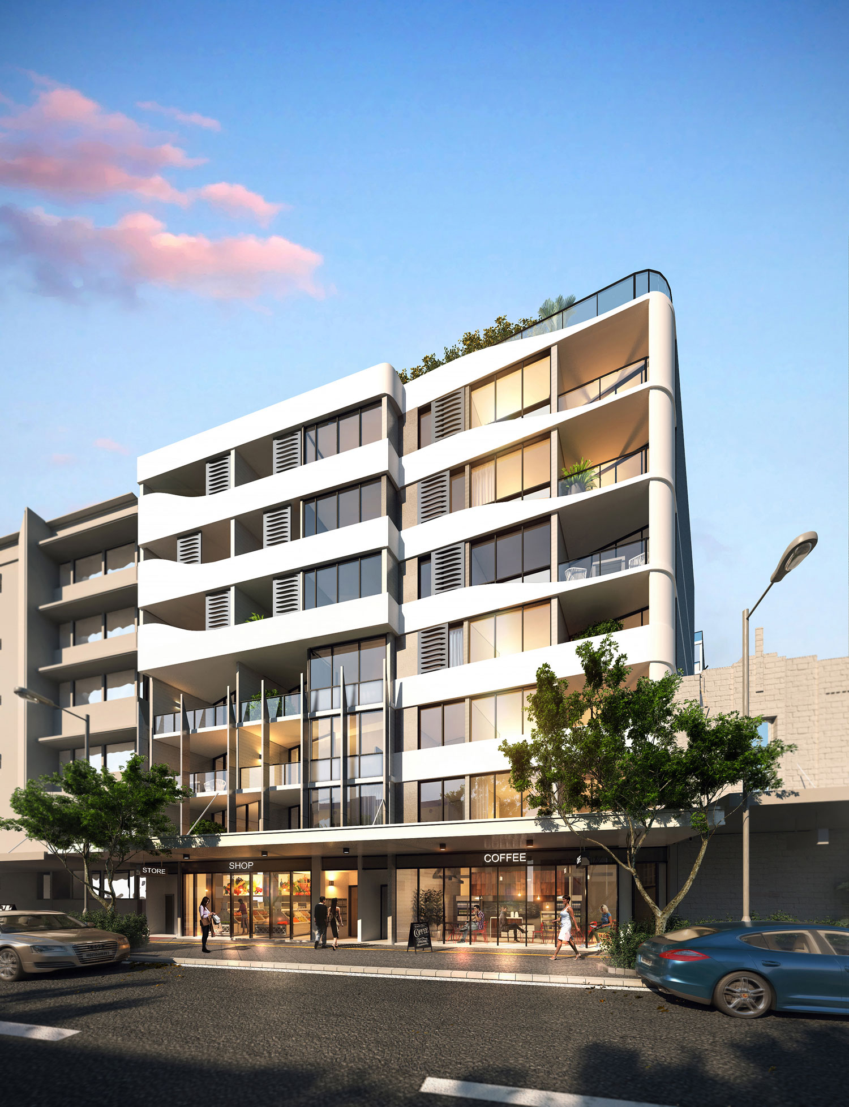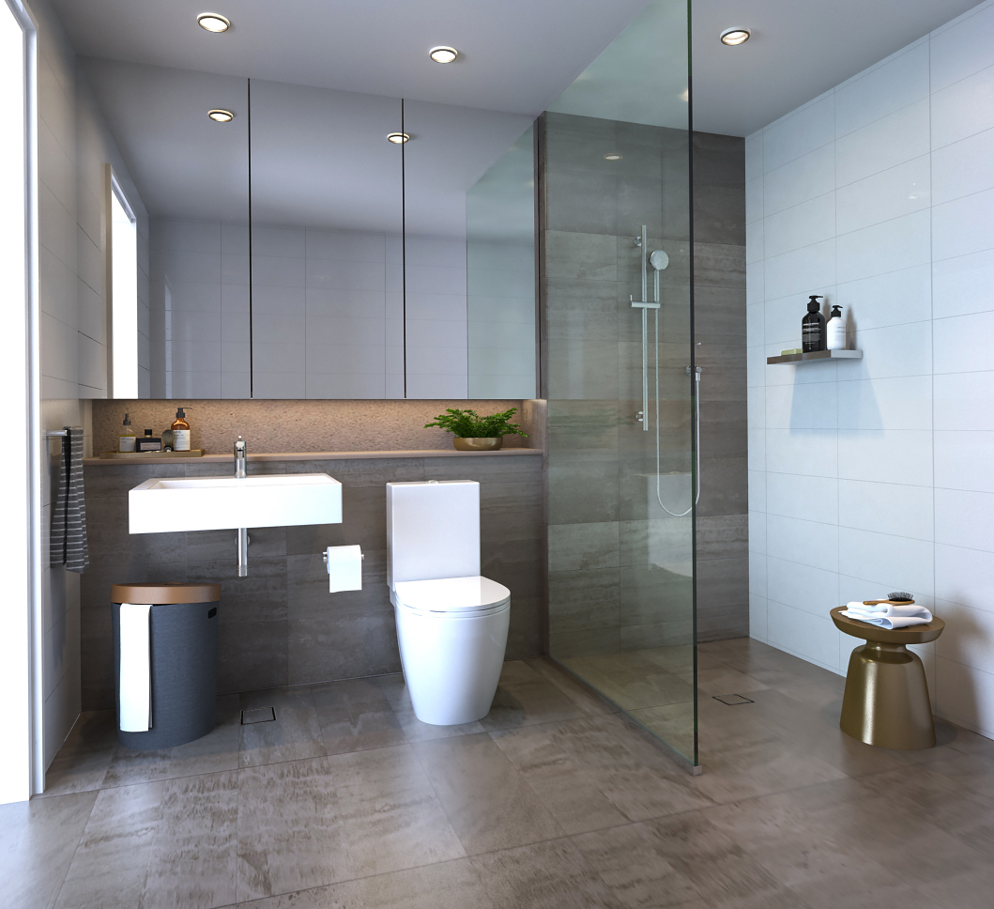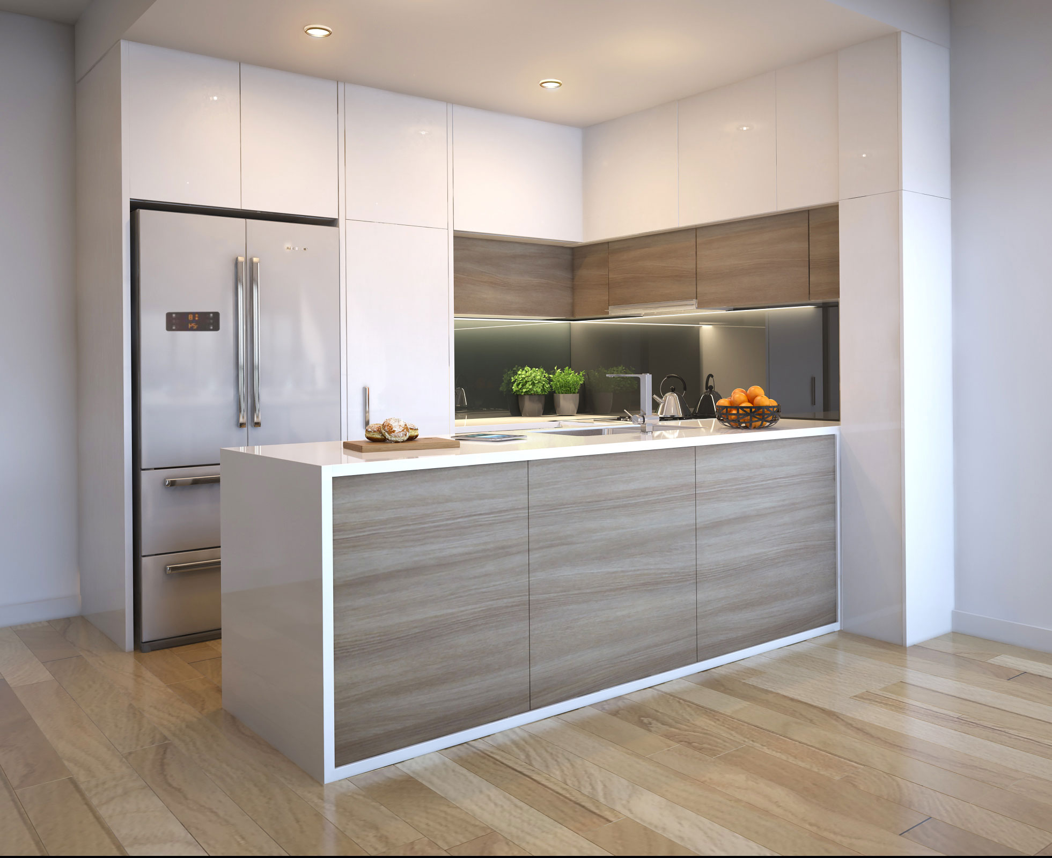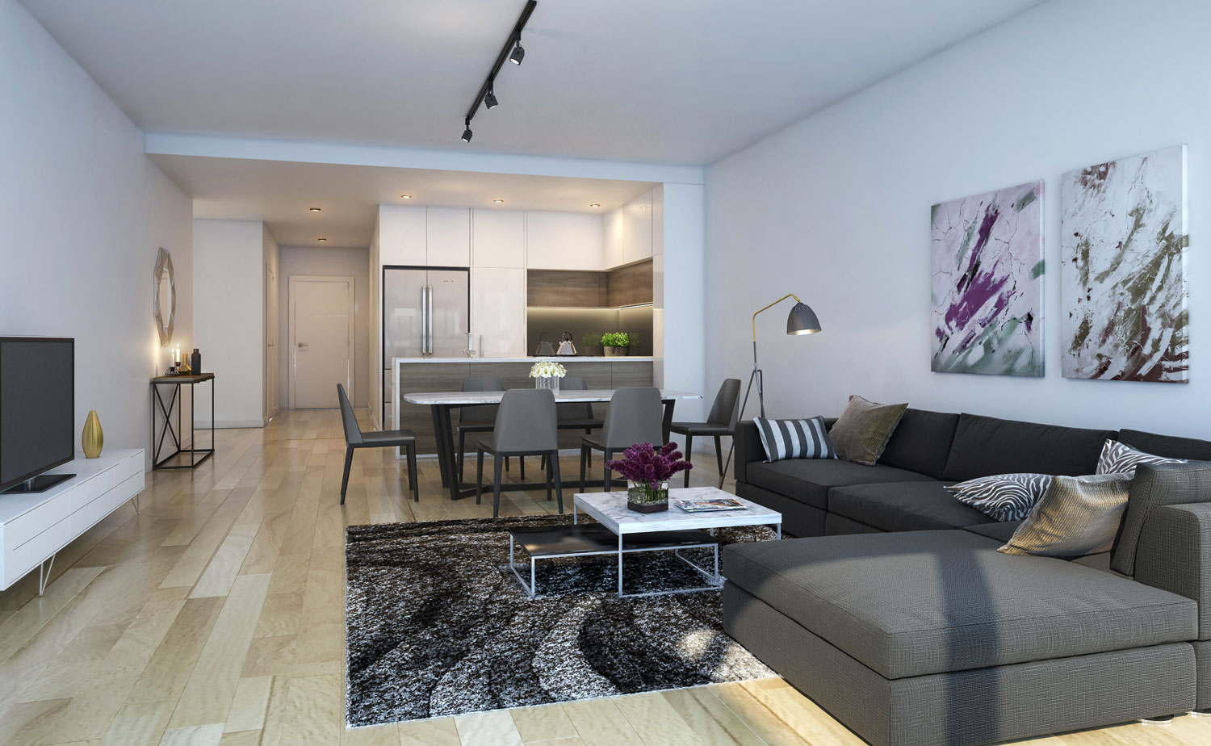



PRINCES HWY, ROCKDALE
PROJECT INFORMATION :
Concept Design
DA
Construction Documentation
Interior Design
A nine storey mixed use development with 55 apartments and 3 commercial spaces, the overall concept maximises natural light through its expansive, central communal space framed by rich landscaping. The residential component is elevated from the ground plane, creating a distinctive privacy from the public.
The design focuses on comfort, with bright, spacious living rooms and generous bedrooms. Warm, harmonious finishes flow seamlessly from the shared pathways into each individual unit, creating an experiential journey for every resident.
