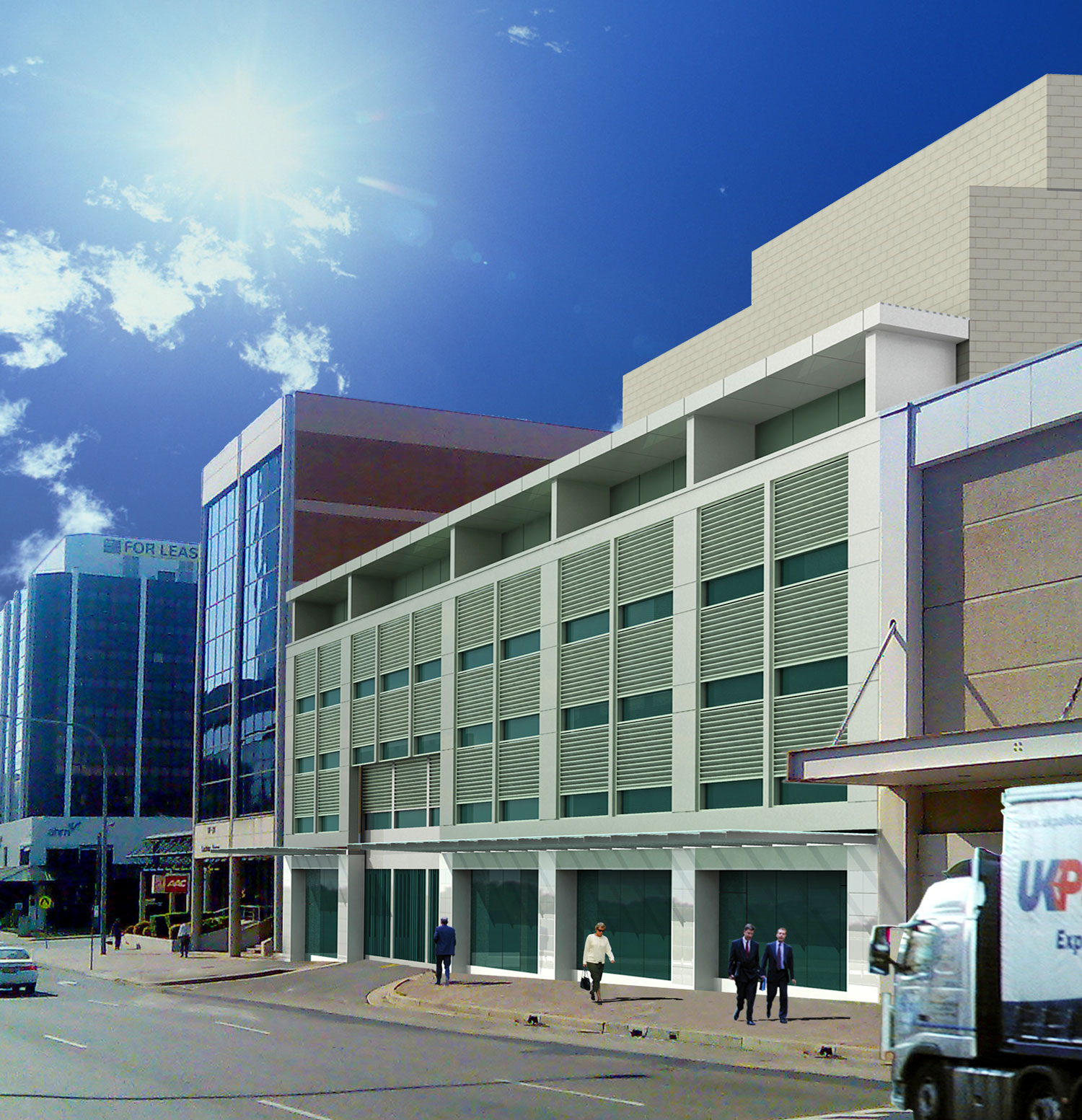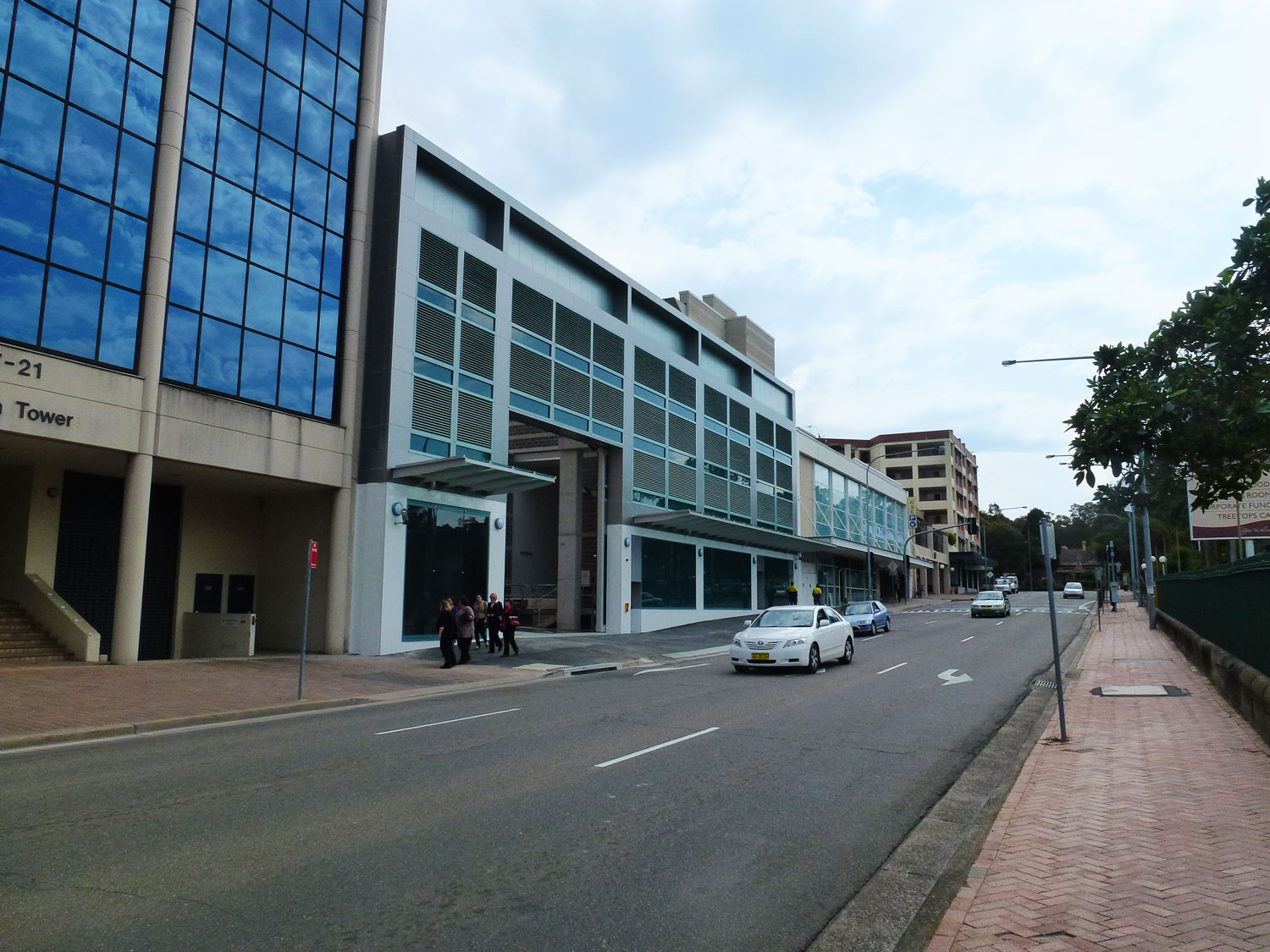

PARRAMATTA WEST ZONE SUBSTATION
PROJECT INFORMATION :
Concept Design
DA
Construction Documentation
A major five-storey electrical substation carefully designed to have minimal impact on the amenity of neighbouring properties and the public domain.
The control building and associated service yard are concealed behind a full height glazed and louvre façade that visually responds to the existing streetscape character.Ventilation louvres ensure that crossflow of air is maintained whilst providing visual screening.
The use of a glazed shopfront facade and pedestrian awning along the Macquarie Street facade creates an active street frontage in accordance with Parramatta City Council objectives for the locality.
