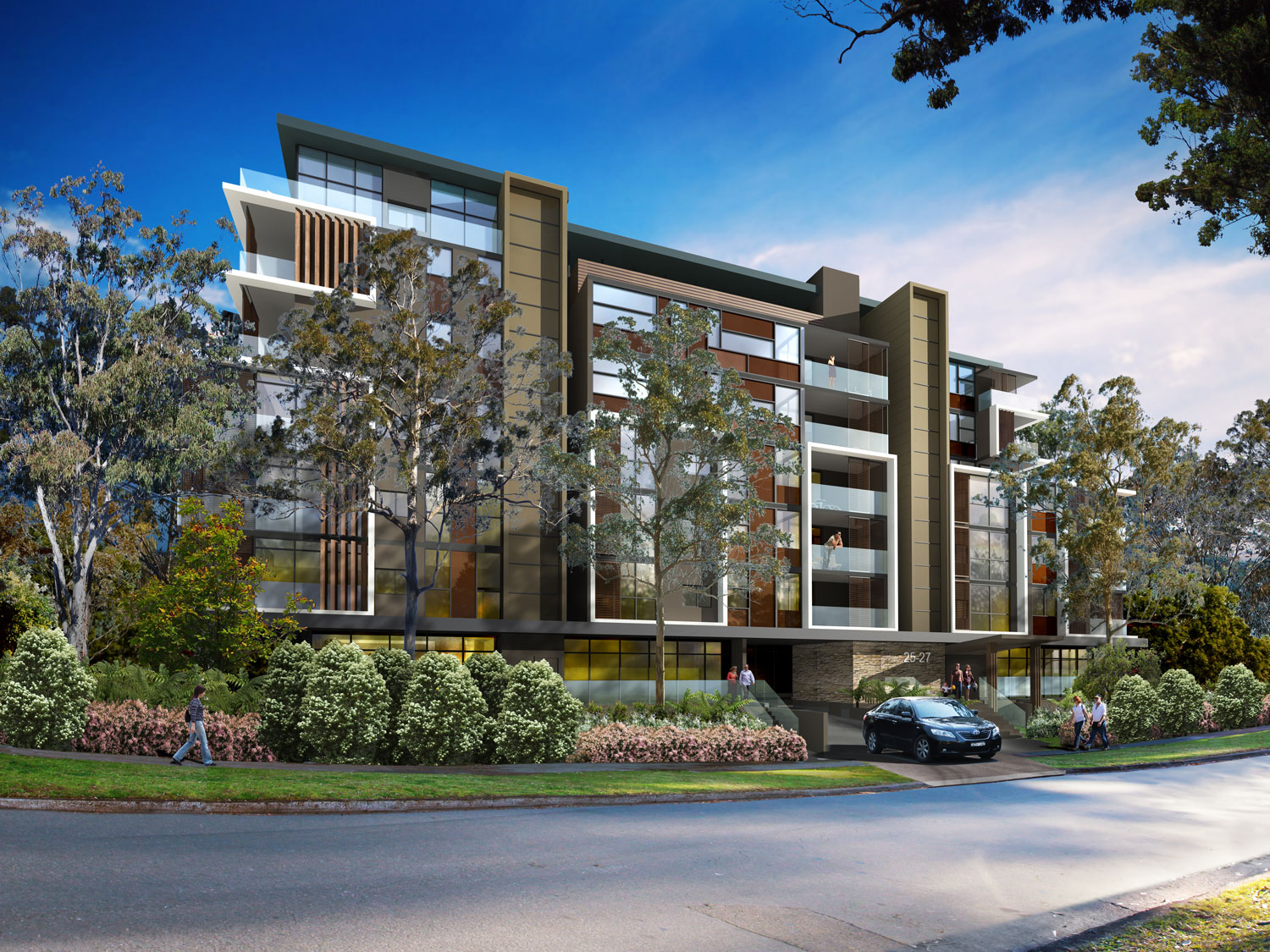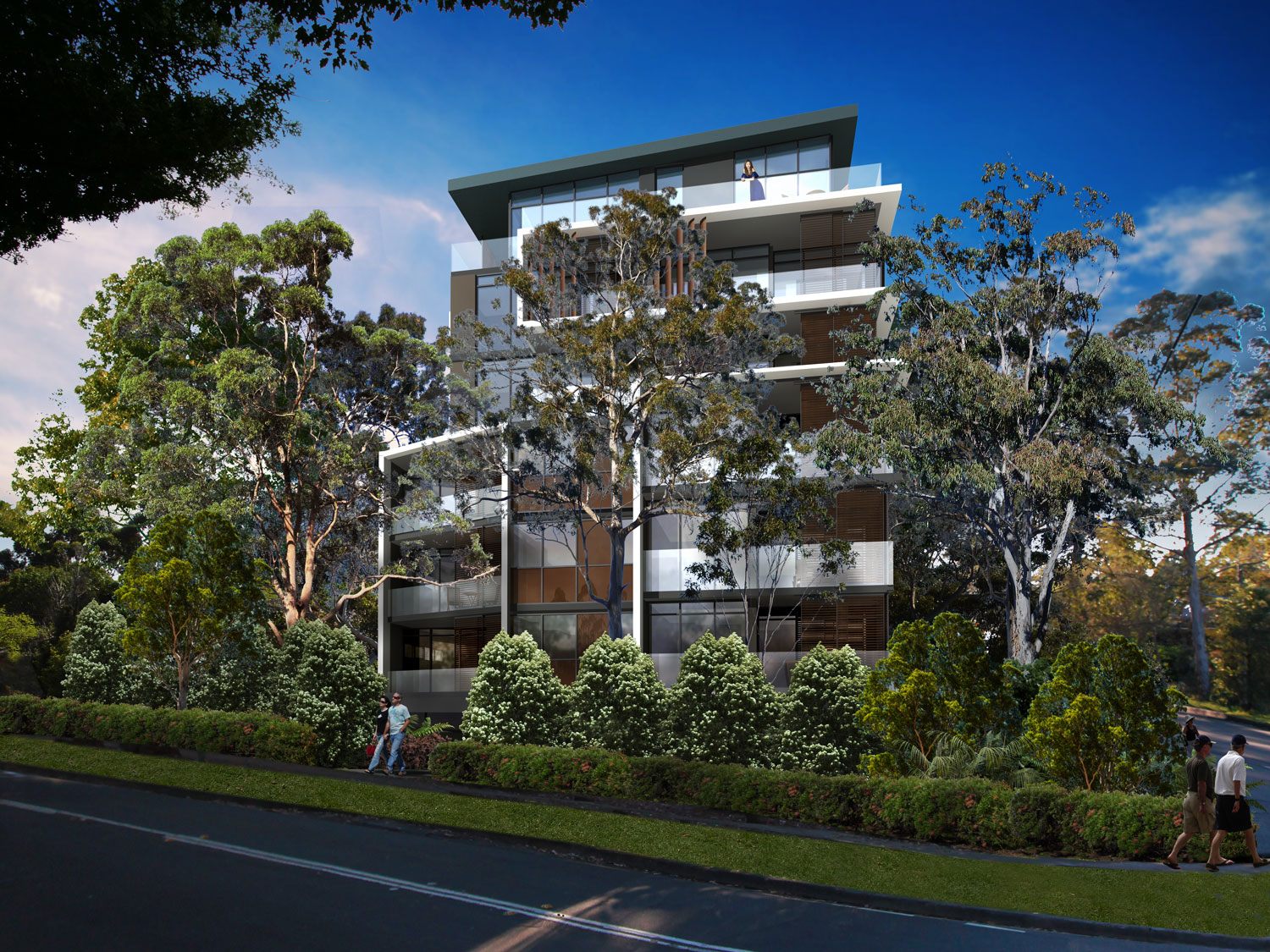

MERRIWA ST, GORDON
PROJECT INFORMATION :
Concept Design
DA
Construction Documentation
Interior Design
Designed by Brewster Murray’s specialist residential design team, the Merriwa Street residential multi-unit development comprises two seven storey towers accommodating 117 apartments, ground floor level commercial / retail tenancies and two levels of basement .
Following rezoning of the 4,320 sqm property Meissen Properties commissioned Brewster Murray to lead the design team and obtain development consent from Ku-ring-gai Council.
Brewster Murray’s design carefully considered the surrounding environment, the intent of Ku-ring-gai Council’s planning controls, the Residential Flat Design Code and SEPP 65 design principles while achieving the highest possible yield for the site. Strongly advocating on behalf of our client and the project we were able to achieve a timely response and approval from Council.
By maximising the sites potential development yield and seeking the best resolution of urban context, site constraints and architectural expression the proposal achieves an outcome that is both sustainable and of highest amenity.
