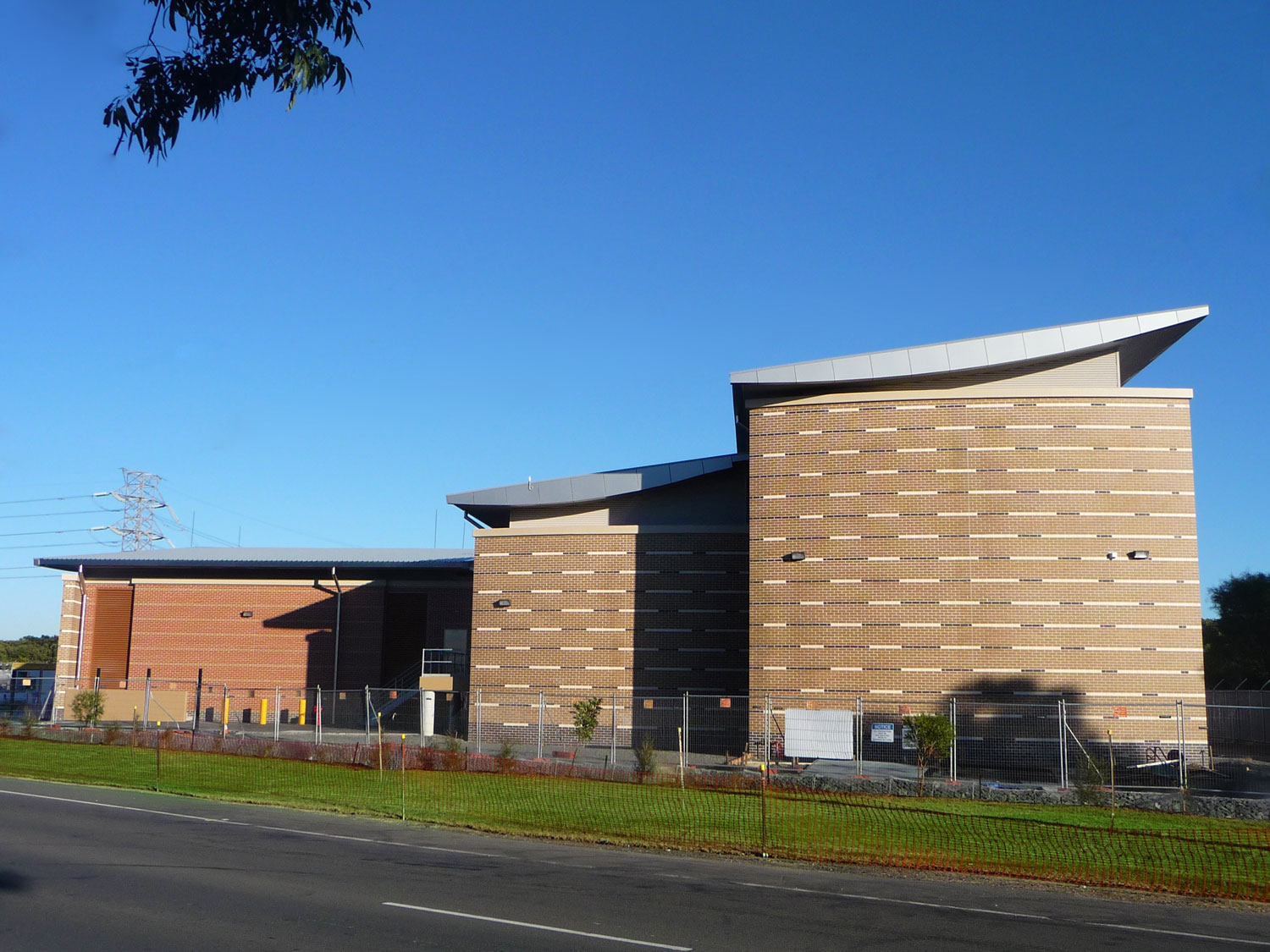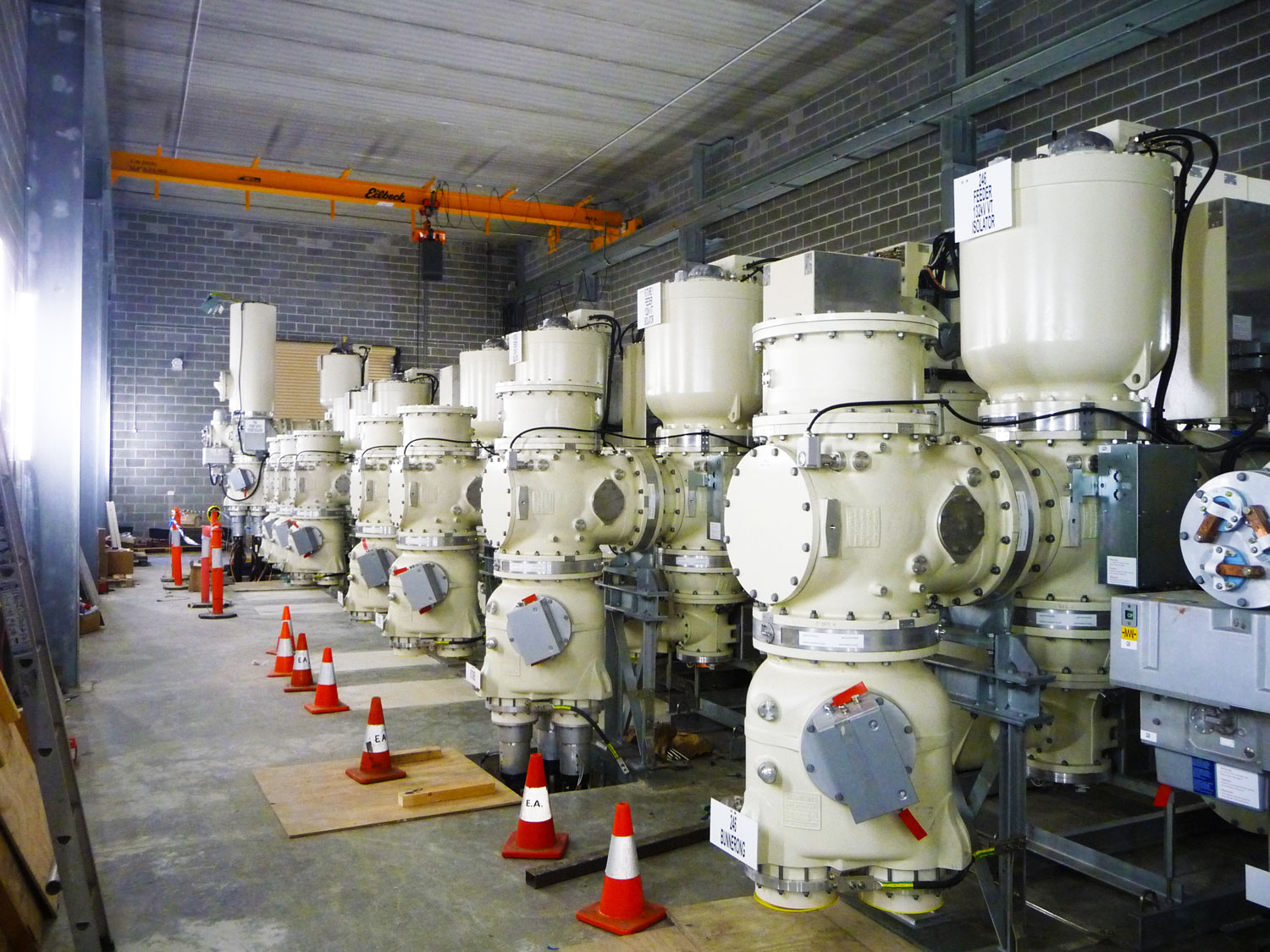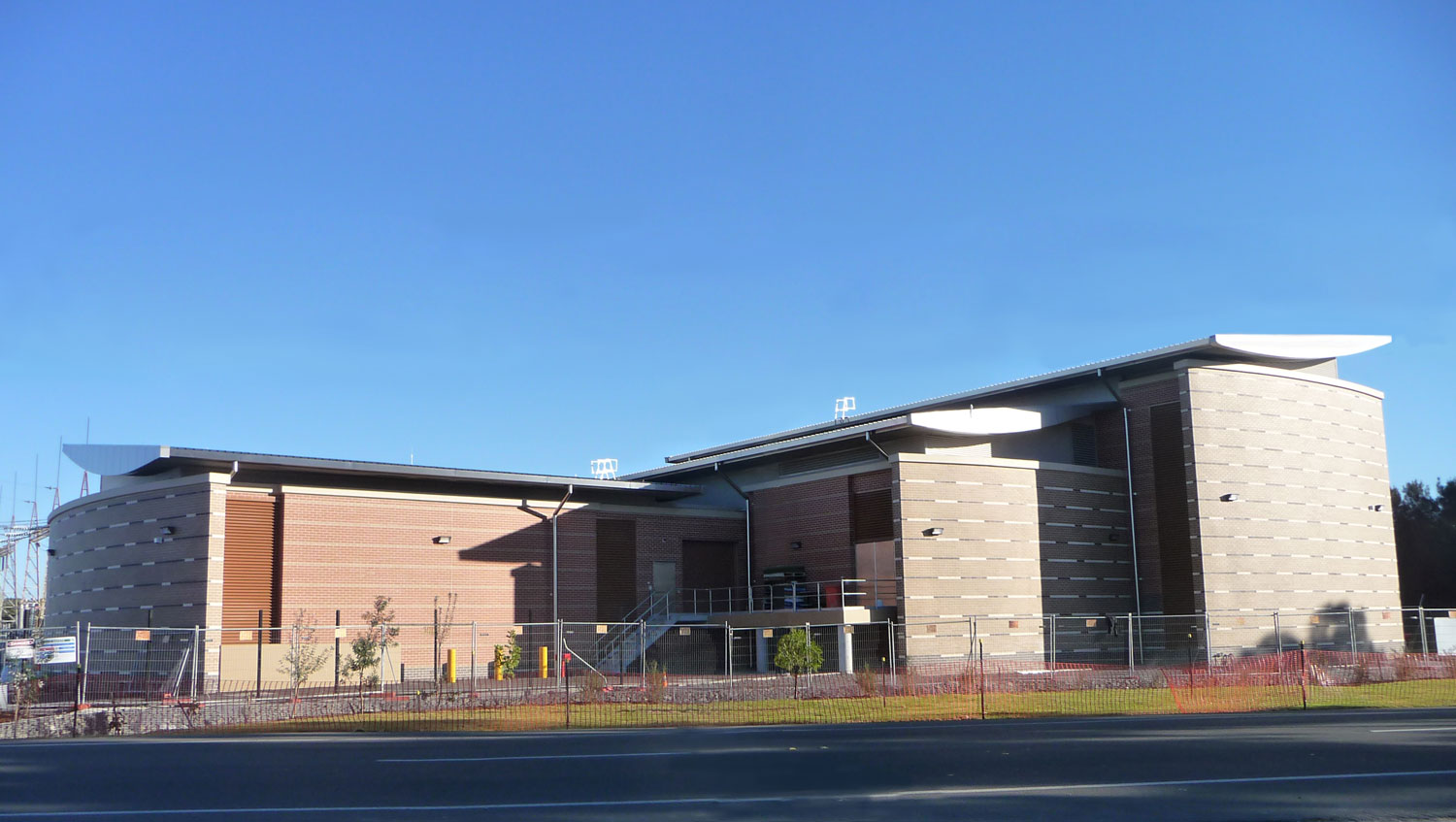


KURNELL ZONE SUBSTATION
PROJECT INFORMATION :
Concept Design
DA
Construction Documentation
This two-storey electrical substation consolidates the existing Kurnell substation into a modern indoor switch and control building. Designed to reflect the coastal environment in colour, form and texture, contemporary curved roof forms are juxtaposed against sweeping curved masonry walls. The adjoining wetlands influenced construction techniques, which were developed to minimise impact on the local flora and fauna.
External features include clay brick walls, powdercoated metal roof cladding and ventilation louvers. Internal features include fire-rated concrete blockwork walls, reinforced concrete walls, columns and beams and fire-rated concrete ceilings.
