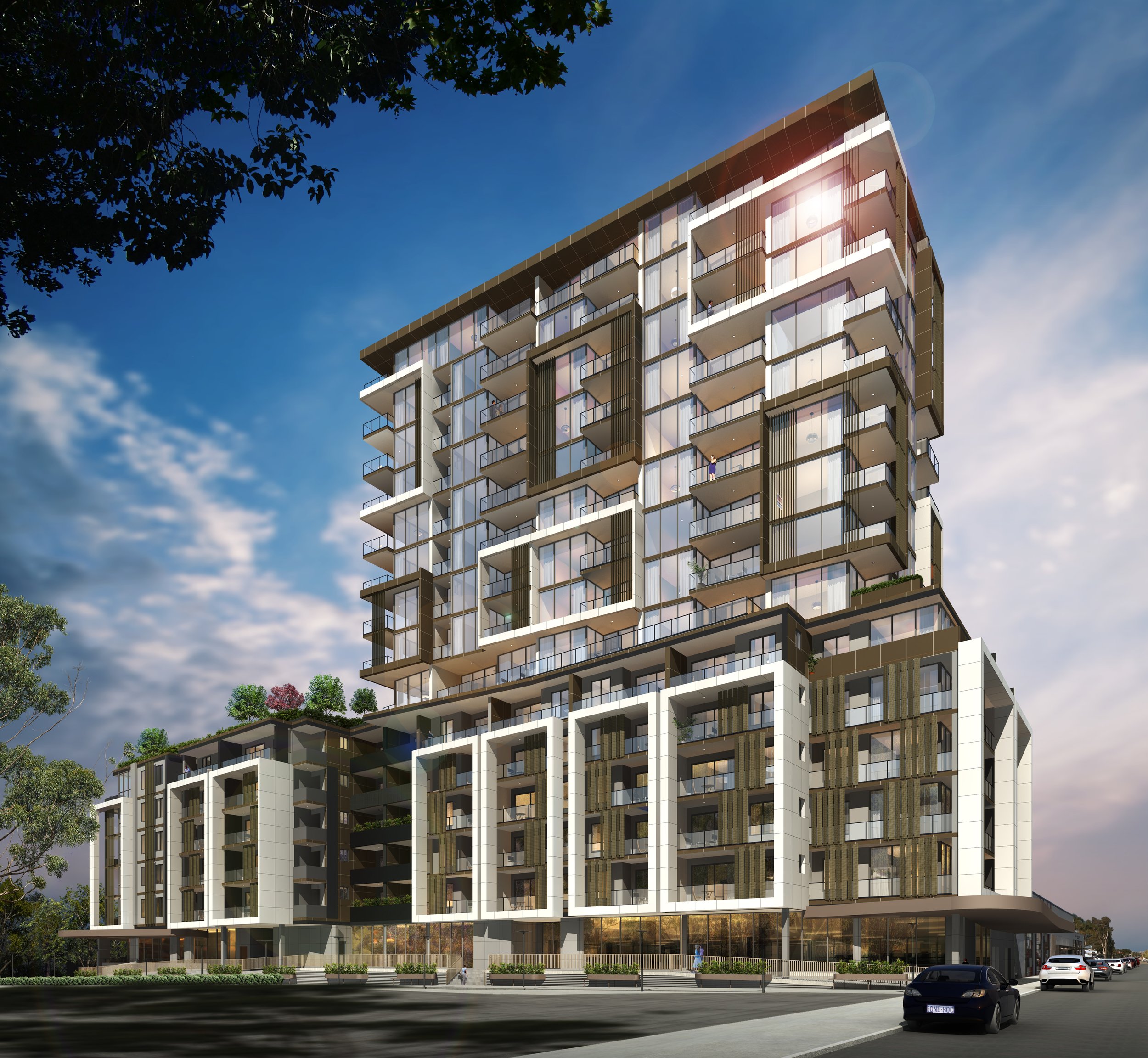KEIRA & KENNY STREET, WOLLONGONG
PROJECT INFORMATION :
Architectural, Interior
The development consists of four existing lots located to the south of the existing commercial and business core of the Wollongong City Centre. The proposal consists of 108 residential apartments over 15 storeys with the provision of a pedestrian through site link activated with commercial and retail units at ground level.
The development is orientated to maximise sunlight to the residential apartments with the majority of apartments facing north with views to McCabe Park and the coast. Roof top communal areas provide pleasant areas for residents to interact.
The mix of apartments is catered to the Wollongong housing market ranging from 50sqm to 175sqm.

