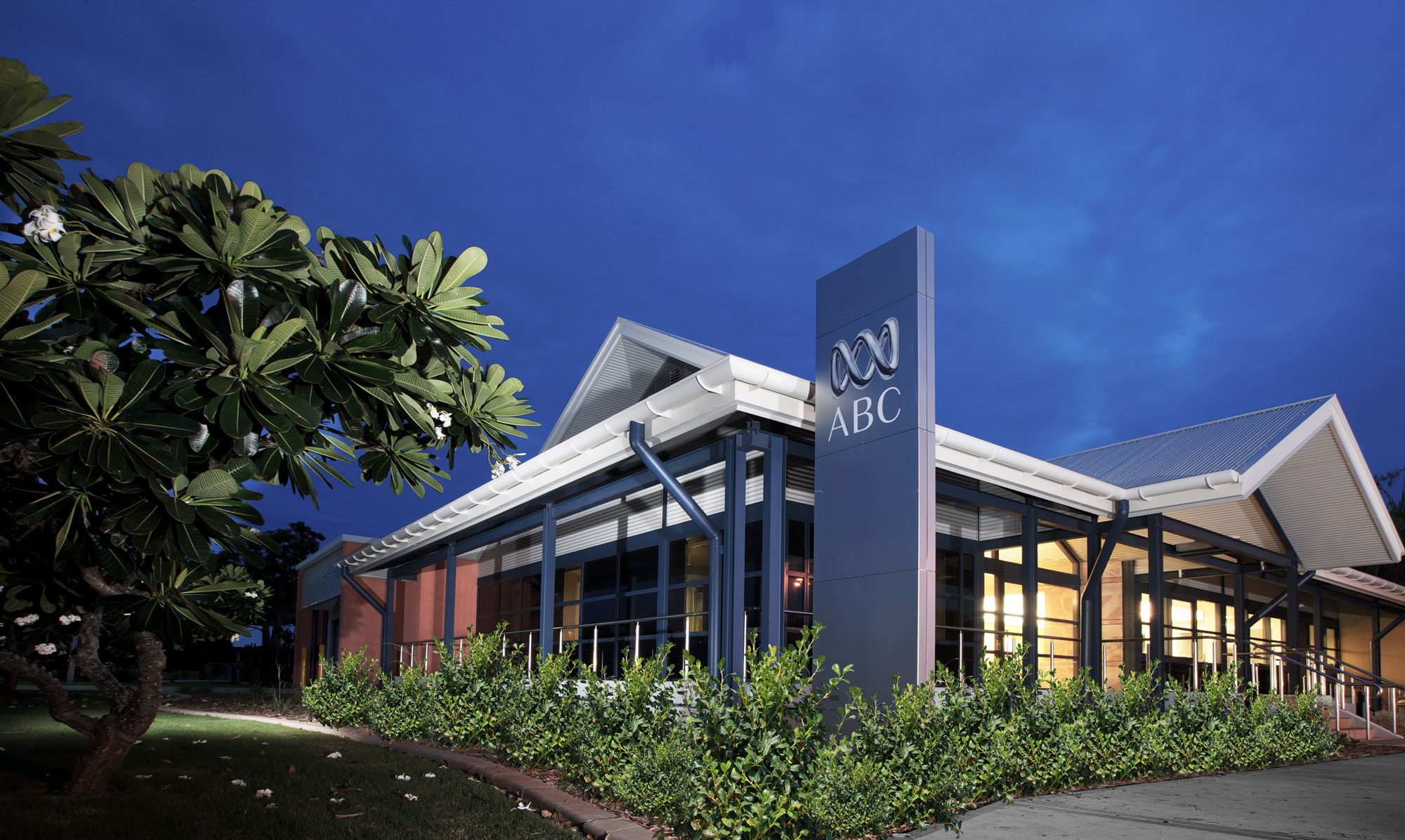
ABC BROOME
PROJECT INFORMATION :
Concept Design
DA
Construction Documentation
Interior Design
This state-of-the-art radio facility was engineered to withstand the severe cyclonic conditions of the Northwest region of Western Australia and provides a post-disaster function capability.
The project incorporated the construction of acoustically sealed radio studios, control room and edit suite, as well as administration offices, patron car park, natural vegetated gardens, and communal kitchen and outside seating area.
External colours evoke Kimberley geology utilising strong light and shade elements dramatically contrasted against wall colours reflecting the rich red Pindone soils surrounding Roebuck Bay and the yellow ochres of Cable Beach sands.
Designed to achieve a four (4) star environmental sustainability NABERS rating the ABC Broome facility represents the most efficient use of energy and natural resources including provision of: Solar hot water heating; Rain water harvesting for use in toilets; Low energy lighting; Highly efficient air-conditioning plant including use of energy recovery units, multiple air-conditioning zones for improved thermal comfort and a vented ceiling space to reduce heat buildup; Operable windows permitting use of natural ventilation when external conditions permit; Highly effective passive thermal roof insulation.
