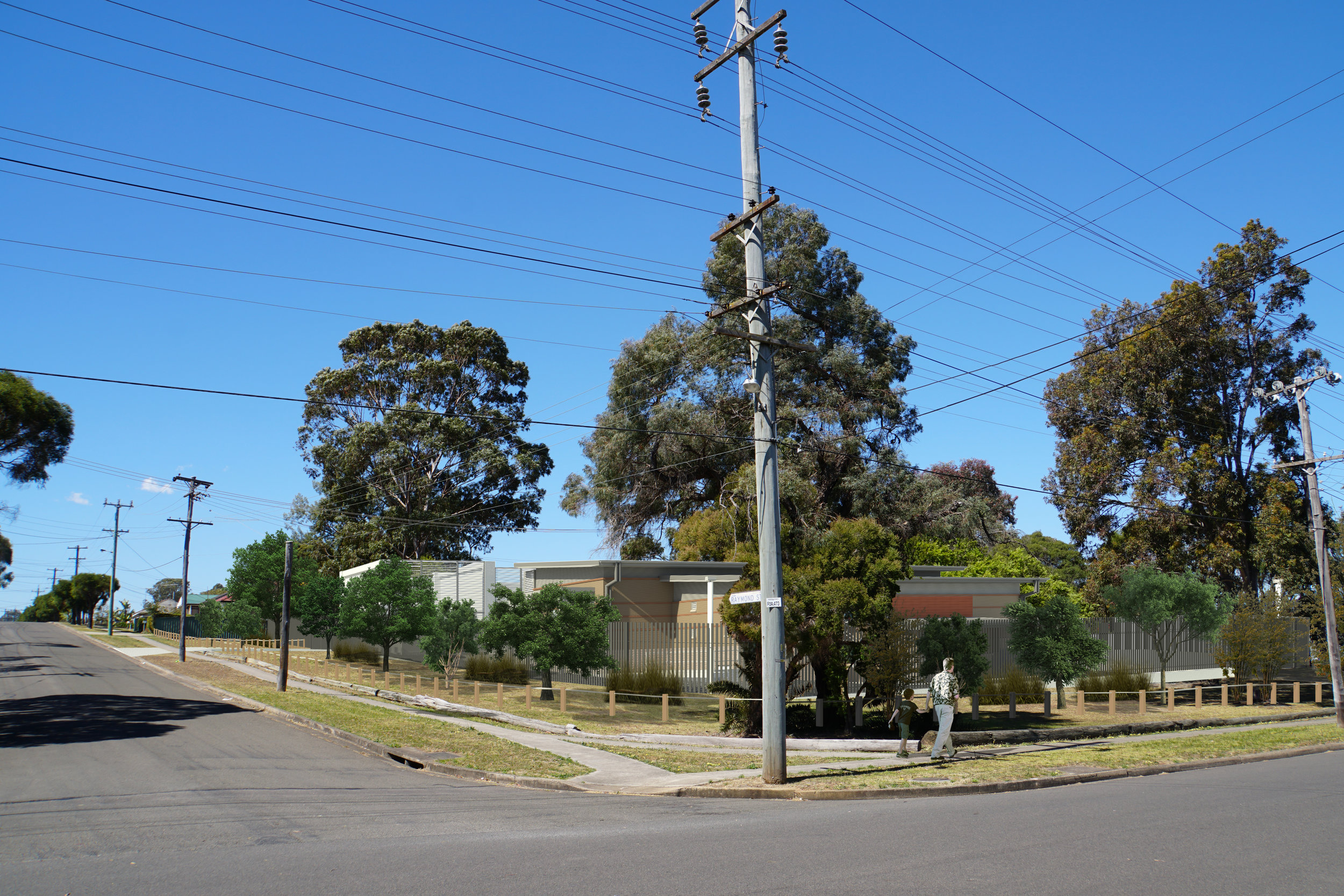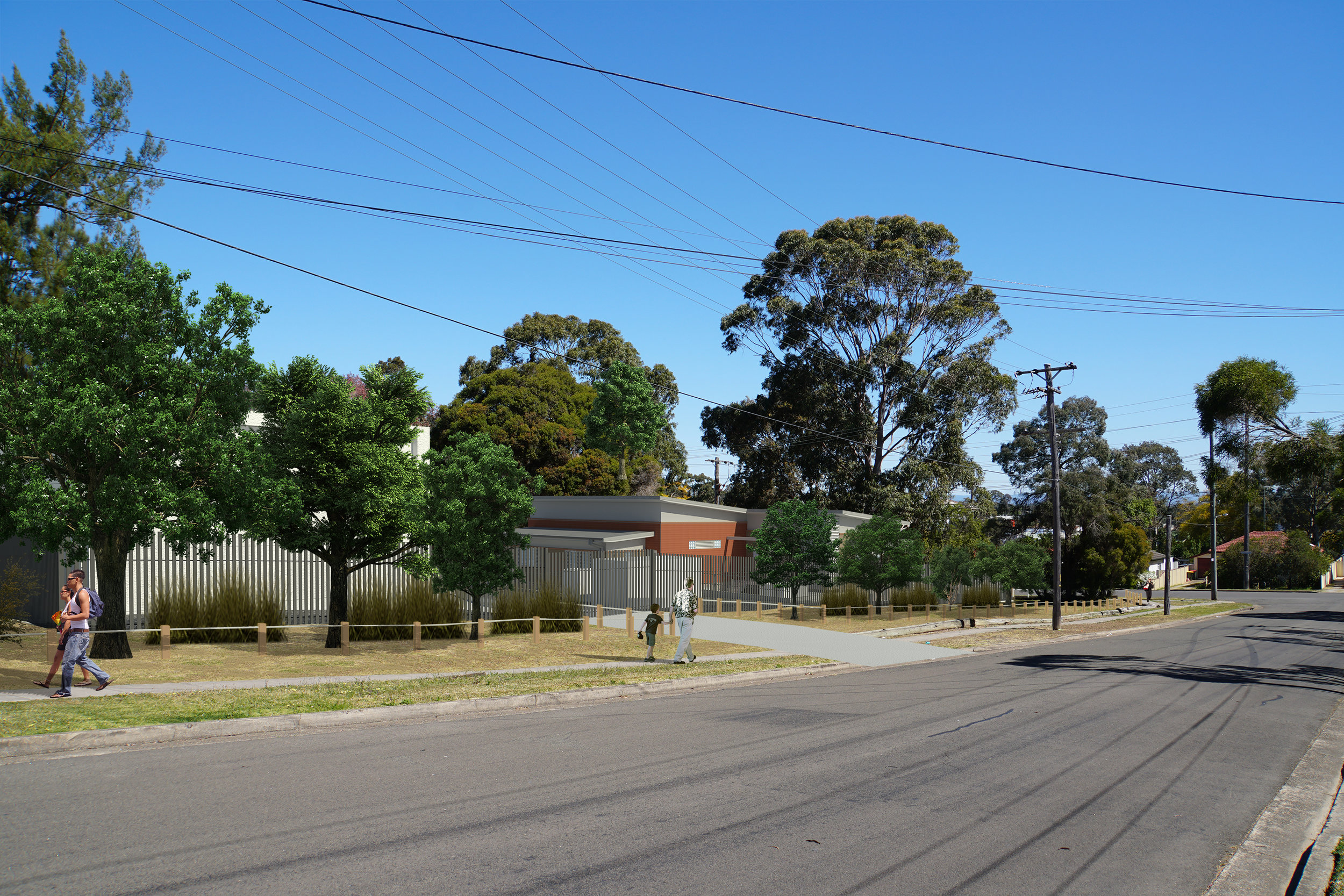

MARAYONG
PROJECT INFORMATION :
Concept Design
Pre DA
DA
Construction Documentation
In response to the above context, the following special measures have been applied to the design of the Marayong zone Substation:
- The proposed design utilises Facebrick walls with terracade tile cladding, Colorbond metal wall cladding, and louvers including trims and Colorbond metal roof sheeting.
- Pre-cast concrete wall panels to the new transformer bays to ensure a high quality finish and uniform colour.
- Only high quality, low maintenance durable external materials and colours have been selected.
- A 2.4m high security palisade fence and gates will surround the substation.
- A new stormwater system including a gross pollutant tap will be installed to collect all stormwater runoff from the site.
- There will be landscaping to all boundaries of the site to provide screening of the substation to Raymond Street, Charles Street and adjacent residential properties.
